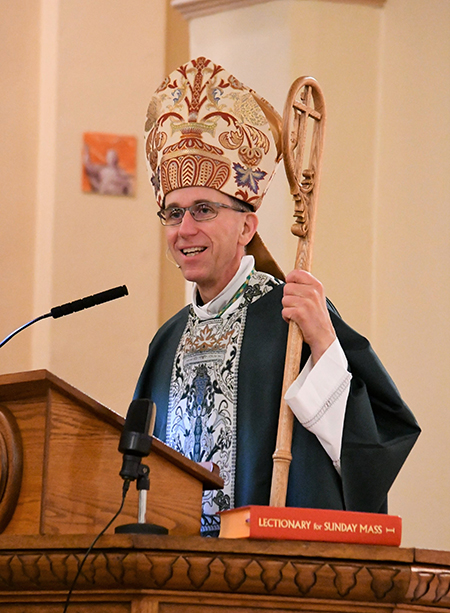
St. Wilfrid’s Catholic Parish started in the home of Cornelius Carr in 1884, and in that same year, a 40×60-foot church was built. In 1904, land was purchased for a school and cemetery. A parochial school was started in a house until the school could be built, and in 1910, they moved into the new St. Joseph School.
The need for more room in the church became apparent and a committee consisting of Pastor Nio, J.R. Dalton, Carl Busch, Joe Steichen, Jacob Kemptner, Joe Kogel, Phil Tremblay, George Trudeau, Sr., John Sauter, T. J. Hendrick, John Privet, J.M. Ruhe, Henry Fee, and T.J. Carlton began making plans for a new church. The contract was granted to L.G. Turgeon, a member of the parish, and work began on May 14, 1914.
There were delays due to WWI, but the great structure was finally completed and dedicated by Bishop O’Gorman on June 13, 1920. The basement of the church was completed by donated labor under the direction of Al Van Leur.
Work began on the remodeling of the Parish Hall in 1966. The remodeling done was quite extensive. The specifications and plans were under the direction of Robert Mead, with the assistance of the following committee members: Elmer Steichen, Alex Vetter, Bertha Moran, Lloyd Hinker, Evie Hjelm, Mary Dankey, Leroy Burnison, Florence Tiede, Pat Cahill, George Thill, Gayland “Frenchy” Trudeau, Marge Rogers, Mrs. Fred Hagman, Victor Hinker, Mrs. Louis Kub, and John Merriman. Donated labor was used to remove the wooden floor and ready the basement for construction. Contracts were let to cement the floor, lay linoleum blocks, panel the walls, lower the ceiling, install fluorescent lighting, install a sound system, and remodel the kitchen.
…Read on and see additional pictures in this week’s issue of the Sanborn Weekly Journal!

Tweet